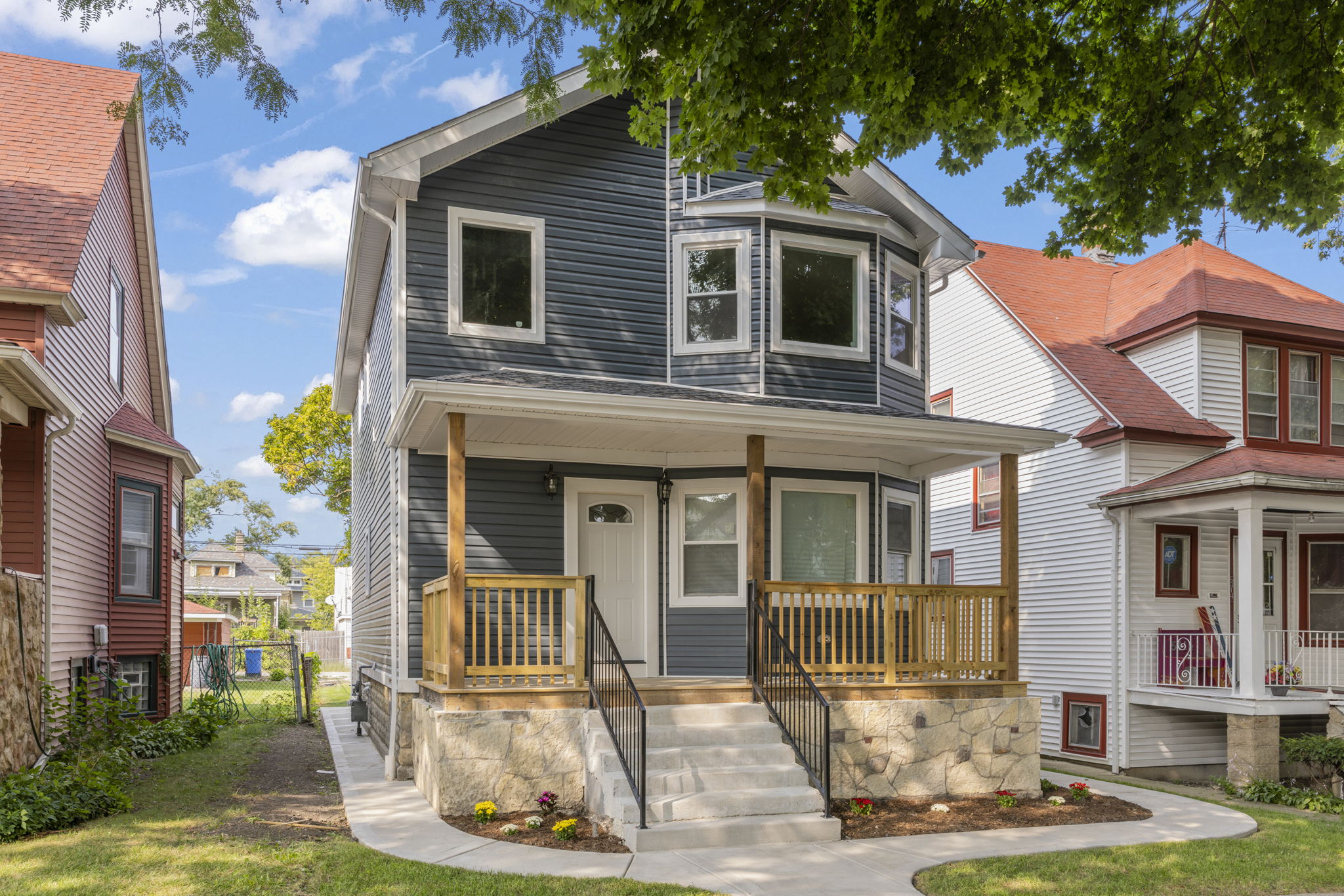
Videos
5418 W Cortez St
Chicago, IL 60651
- $530,000
- 4 Bedrooms
- 4 Bathrooms
- 2,575 Sq/ft
- 2 Parking Spots
Details
**$20,000 Grant Available for this home!** Welcome to this exquisite completely updated 4-bedroom, 4-bathroom home, offering a seamless blend of modern design and high-end finishes. This thoughtfully designed residence features stunning hardwood floors, an open-concept layout, and high-end amenities to meet all your needs. The expansive open-concept living space is ideal for entertaining, with a light-filled living room that flows effortlessly into the kitchen and dining areas. The chef’s kitchen is a showstopper, complete with stainless steel appliances, quartz countertops, and ample storage. The large island offers additional prep space and seating for casual meals. Whether for guests or multigenerational living, the first-floor bedroom and full bathroom offer added convenience and versatility. The second-floor primary suite is a true retreat, featuring a custom walk-in closet and a beautifully designed primary bath. Enjoy maximum comfort throughout the year with a dual zone HVAC system, ensuring efficient climate control for both levels of the home. Laundry is a breeze with two laundry rooms – one on each floor – adding convenience and flexibility to your daily routine. The fully finished walk-out basement offers endless possibilities! Perfect for a media room, home gym, or playroom, the basement adds valuable extra living space with room for entertaining and relaxation. It can also accommodate additional storage needs, making it both functional and versatile. With a fully fenced backyard, a 2 car garage, and ideal location, close to I-290 expressway, and the Green line train. Just like new construction this home is the perfect place to enjoy a comfortable lifestyle. NEW windows, roof, gutters, sidings, plumbing, electrical, floors, mechanicals, appliances, garage, fence, concrete, siding, and more. Schedule a showing today to experience all that this stunning home has to offer!
Images
Floor Plans
Contact
Feel free to contact us for more details!